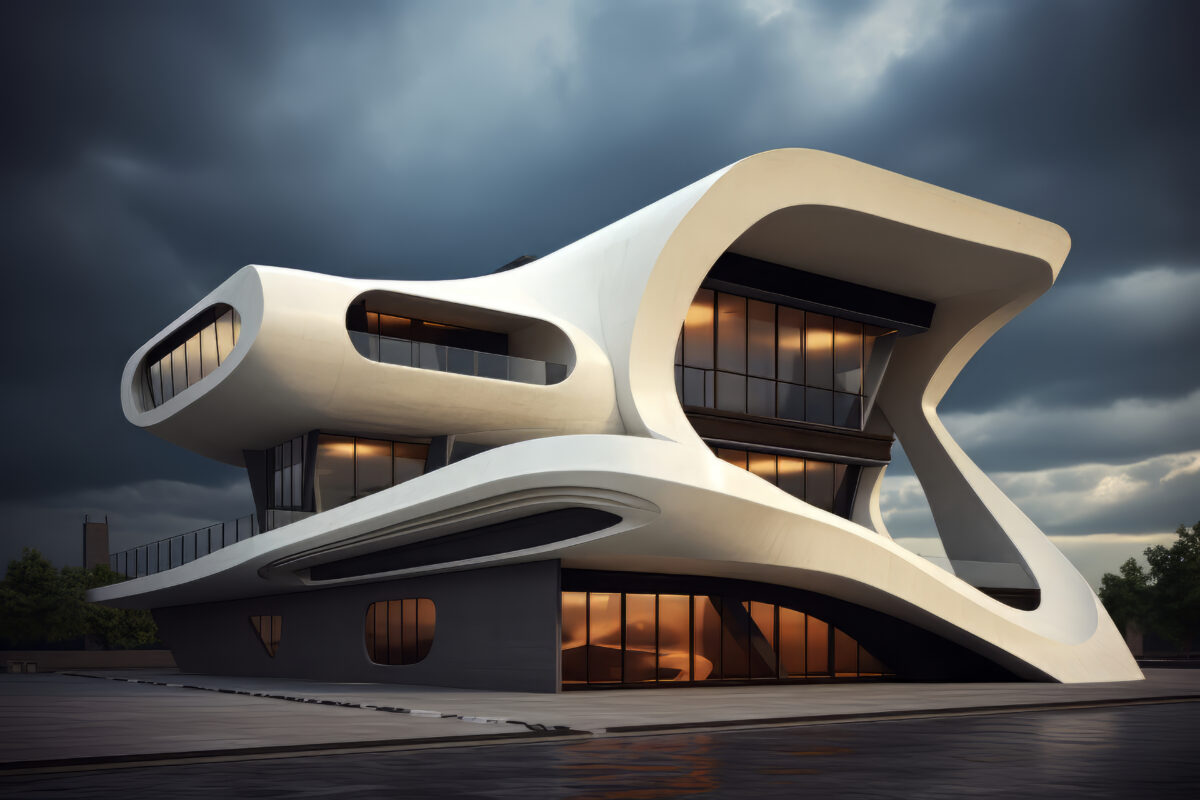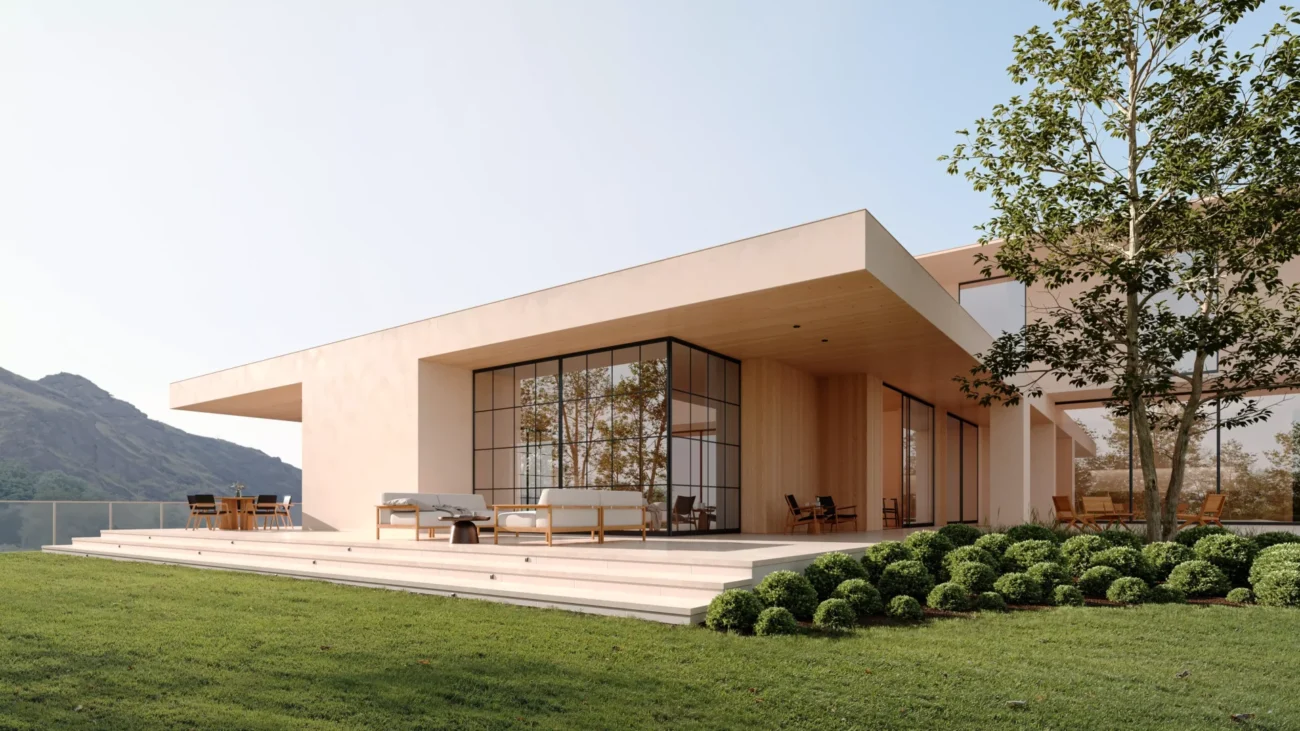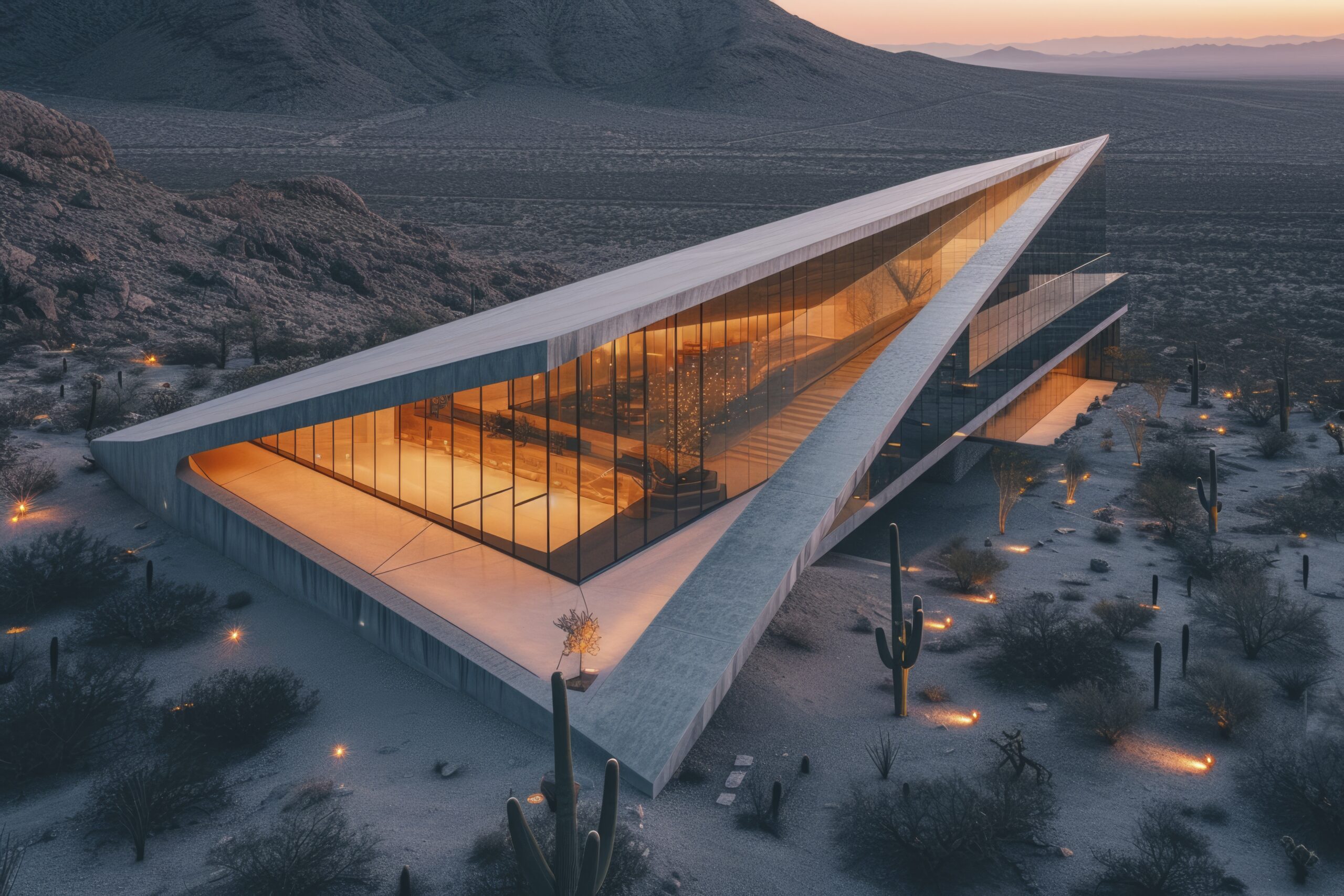Architectural visualization converts designs into realistic three-dimensional visuals. This is a technique that has changed how architects make their ideas known to others so that it is easier for them to be understood.
Usually referred to as 3D visualization, architectural visualization plays an instrumental role in modern-day architecture by providing elaborate pictures of modeled buildings. It involves bridging the gap between imagination and real life by presenting architectural concepts in detailed images that look like reality. Designers can use advanced software to create amazing images that are as close as possible to the final products.
In this blog post, we will explain what architectural visualization is, its benefits, and everything you need to know about it.
What is Architectural Visualization?
Architectural visualization refers to creating realistic images and animations used for expressing architectural designs through artistic representations. Through this innovative method, architects, designers, and even clients can see what a building looks like aesthetically before it is built. Again, architects bridge the gap between blueprint and finished structure, which helps us to analyze design comprehensively from all angles.
2D sketches are transformed into 3D models with the help of up-to-date computer programs; this is what characterizes modern architectural visualization, which enables the representation of diverse aspects such as textures, lighting, or materials.
In other words, architectural visualization can be a valuable tool in changing architectural plans into realistic and vivid images. This simplifies the design process, helps improve communication between people, and helps eliminate costly mistakes, which are a must-have in modern architecture.

Types of Architectural Visualization
Different types of architectural visualization have different purposes and benefits:
Static Renderings:
These are only one high-quality or excellent picture that shows a detailed view of the architecture. They can be used for presentations, marketing, and client reviews.
3D Animations:
These moving images, thereby giving a walkthrough or fly-through into the development, offer an all-inclusive preview of how the spaces interlink and flow.
Virtual Reality (VR):
This VR allows clients to virtually walk through the design. Visualization of this kind assists in comprehending spatial relationships and elements of design within 360 degrees.
Augmented Reality (AR):
AR is about overlaying digital images on the real environment, i.e., it unites the virtual world with our physical reality. Using this technology, customers may get a sense of how the design will fit into its surroundings, thus improving their perception of space.
Every type of archive has a significant function in displaying designs and supporting decision-making processes.
Why Architectural Visualization is Important
There are several benefits associated with architectural visualization. Architects can communicate effectively by using CGI for architecture, detect flaws early on, market better, and make more informed choices. Here are some of those advantages:
- Better Communication: Architecture CGI allows designs to be presented clearly so that clients can understand them better.
- Early Design Flaw Detection: 3D models show where mistakes occur in the design. Construction problems get solved before they start saving time and money.
- Improved Marketing & Presentations: Quality visualizations will always attract potential investors or buyers while real-looking pictures guarantee fund approval.
- More Informed Decisions: Visualizations indicate lighting situations, materials used, and textures. These factors enable stakeholders to have a broad perspective when making decisions.

How Architectural Visualization Works
Architectural visualization involves some critical steps that yield accurate and interesting 3D representations of designs. The process is broken down below:
1. Model Creation
The first step in the creation of a model begins with building a 3D model. Specialized software allows architects and designers to digitally make detailed models based on architectural plans and specifications, which include all structural details like walls, windows, doors, and furniture. This model must be very accurate, as it is the basis for all further visualizations.
2. Texturing and Materials
After completion of the 3D model, textures and materials are added to it. In this stage, material properties such as wood, metal, or glass are assigned to different parts of the object. By texturing images, materials look like they will in reality, thus adding depth and realism to the images.
3. Lighting Setup
Lighting forms an essential part of visualization work. This stage includes setting up different light sources that mimic natural lighting as well as artificial ones. Intensity, color, and position can all be adjusted here by manipulating the settings of these light sources used around your surroundings. The right kind of illumination makes one’s image look real by showing how varied lighting affects an image’s design.
4. Rendering
Rendering involves making high-quality images or animations from 3D models. This means producing detailed visuals that represent the design precisely. The software for rendering calculates light interactions with materials and generates a completed image or animation that can be used in presentations or marketing.
5. Post-Production
The final step is post-production, where adjustments are made to improve visual appeal further. This may involve color correction, including effects, and polishing details. Post-production ensures that the end product meets desired standards and successfully communicates the design vision.
This way initial concepts are transformed into realistic representations, which help in validating designs, communicating with clients, and marketing projects.
Conclusion
Architectural visualization turns designs into detailed 3D models. The communication of information is improved through this method since it helps to detect any design flaws early enough. It also helps organizations to make decisions by providing a basis to compare alternatives.
In order for architects to present their projects well, they should consider using advanced CGI techniques in preparing the proposed works. Use architectural visualization as a tool for realizing your dreams before implementation commences.
For professional architectural CGI services and stunning visualizations, consider enlisting the help of Limina Studios.






















