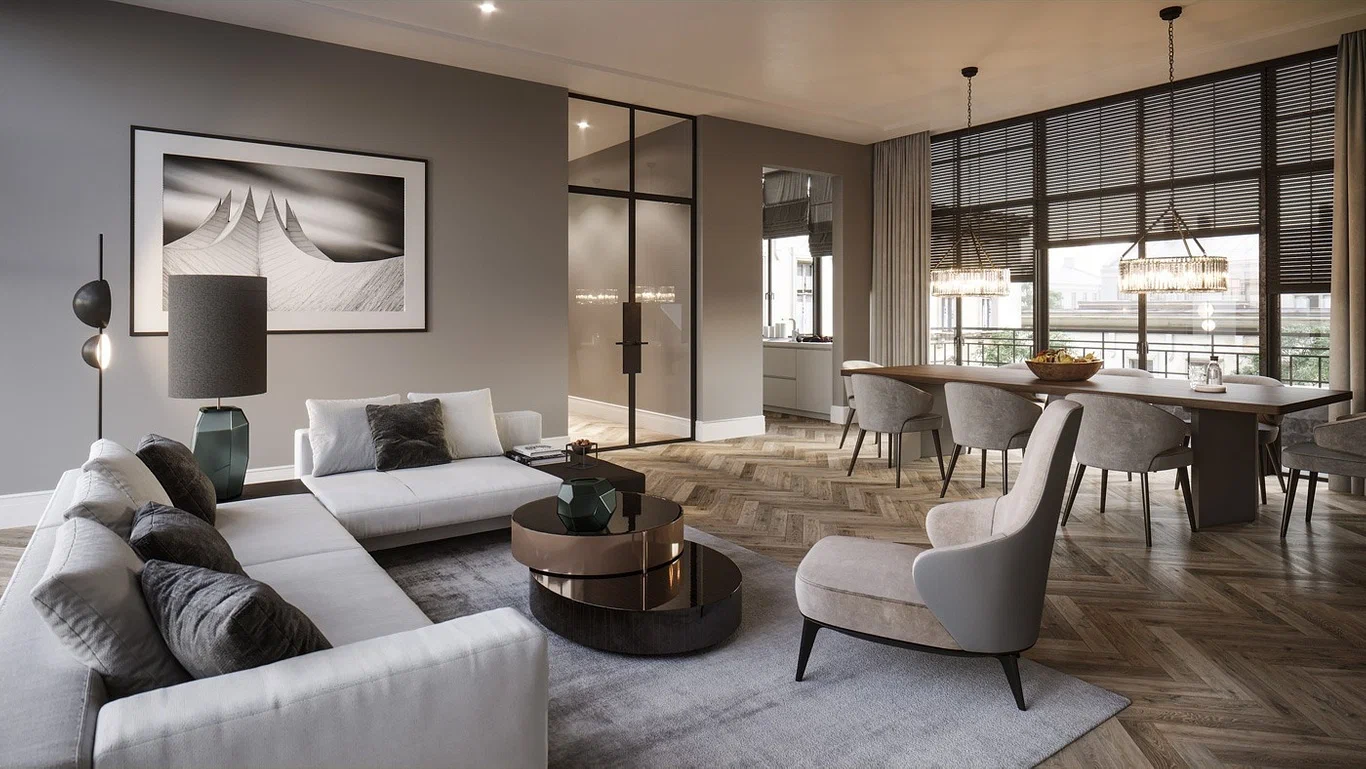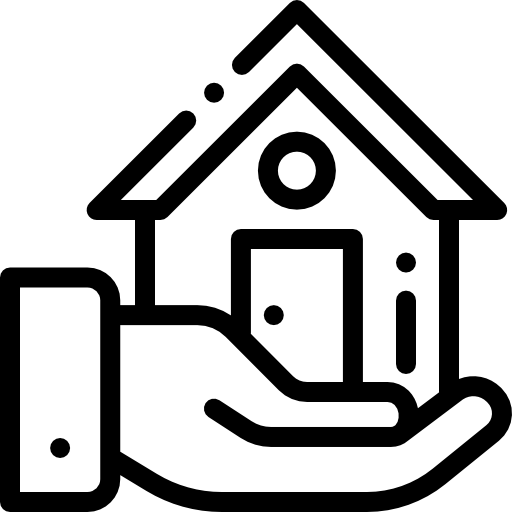Interior design has undergone significant changes in the last decade, and one of the most notable developments is the increasing use of 3D architectural rendering for interiors. Gone are the days when designers depended on mood boards and hand drawings. Rather, they now employ sophisticated digital tools to visualize spaces before the movement of a single piece of furniture. This technology is referred to as 3D interior rendering, and it has transformed the way designers design, present, and implement interior projects.
Why 3D Rendering Interior is Important in Contemporary Design
Those days are long gone when the clients used to visualize a room based on two-dimensional floor plans. 3D interior rendering enables designers to create realistic images that capture every aspect of a space, including lighting, textures, and furniture arrangement. Not only does it enable clients to see the end product, but it also provides the scope for incorporating changes earlier in the process—both time- and money-saving.
Key Benefits:
- Improved communication between clients and designers
- Realistic images for decision-making
- Rapid layout and color scheme changes
- Improved client trust and satisfaction
Interior Design Visualization comprehension
Interior design visualization is the process of generating digital images of interior environments. The images range from simple floor plans to highly detailed 3D models. The aim is to provide a clear and immersive glimpse of what a finished design will look like. This process has become critical at every phase of design, from initial brainstorming to last-minute presentation.
Interior design visualization keeps all parties involved in the project aligned and informed. From selecting materials to testing lighting and adjusting furniture positions, visualization software helps make informed decisions.
The Influence of 3D Architectural Rendering for Interiors
3D architectural rendering for interiors can produce photorealistic representations of spaces that are not achievable in the traditional sense. Designers can represent everything with remarkable detail in the 3D model, from wall finishes to decorative objects. The output is a digital facsimile that strongly resembles what the real environment will become, whether that’s the floors, fixtures, colours, or decorative elements—usually showing multiple views.
This is substantial in:
- Client presentations
- Marketing brochures
- Design changes
- Virtual walkthroughs
- Mini movies
With 3D architectural rendering for interiors, designers can try different styles of furniture, materials, layouts, etc., at no cost. IRM designers can prototype design ideas and parameters, introducing a multitude of creative possibilities.
How 3D Rendering Interior Improves Communication
A common challenge in interior design is translating a vision to meet a client’s expectations. A 3D rendering of the interior provides a framework for a shared visual system, whereby the client no longer has to speculate about how the space might accommodate their desires; they can see it.
This improved communication:
- Accelerates approvals and preferences
- Reduces levels of revisions to the design
- Eliminates misunderstandings
- Enables the client to feel more confident in the process and design decisions
When clients feel satisfied with being heard and included in the process, they are more likely to return for consideration and refer others, thanks to visual clarity.
Interior Design Visualization vs. Sketching
Hand-drawn sketches have artistic value and their own merits; however, they lack the clarity of an interior design visualization. With an interior design visualization, there is a 360-degree view, real-time updates, and texture and light simulation.
| Feature | Sketching | Interior 3D Rendering |
| Realism | Low | High |
| Editable | No | Yes |
| Client References | Moderate | Excellent |
| Speed | Sluggish | Fast with Use |
The Technical Aspect of 3D Architectural Rendering for Interiors
Making professional 3D architectural renderings for interiors entails the application of specialized software such as
- SketchUp
- 3ds Max
- Blender
- Lumion
- V-Ray
All these tools enable designers to import floor plans, model spaces in three dimensions, introduce furniture, textures, and lighting, and ultimately create high-resolution renders. Some even provide animation or virtual tours for a completely immersive experience.
Typical Errors to Evade in 3D Rendering Interior Projects
While 3D rendering interiors can elevate a design, it’s important to avoid common pitfalls:
- Overloading with too many elements
- Ignoring realistic lighting
- Using low-resolution textures
- Not aligning the rendering with actual measurements.
Accuracy and balance are key. Renderings should be both beautiful and practical, accurately reflecting the space being designed.
Future Trends in Interior Design Visualization
The future of interior design visualization is leaning toward interactivity. We’re now seeing the use of:
- Augmented Reality (AR) apps for furniture placement
- Virtual Reality (VR) walkthroughs of rooms
- AI-generated layout suggestions
- Cloud-based platforms for real-time collaboration
These tools simplify interior design, making it more efficient and enjoyable for both professionals and clients.
Final Thoughts
Interior 3D architectural rendering has become an essential part of successful interior design projects. It bridges the imagination-execution gap by enabling clients to envision and experience a space before it is constructed. From enhancing trust to enhancing collaboration and saving time, the advantages of 3D rendering interiors are indisputable. As technology continues to evolve, interior design visualization will no longer be something to consider but something that must be.






















