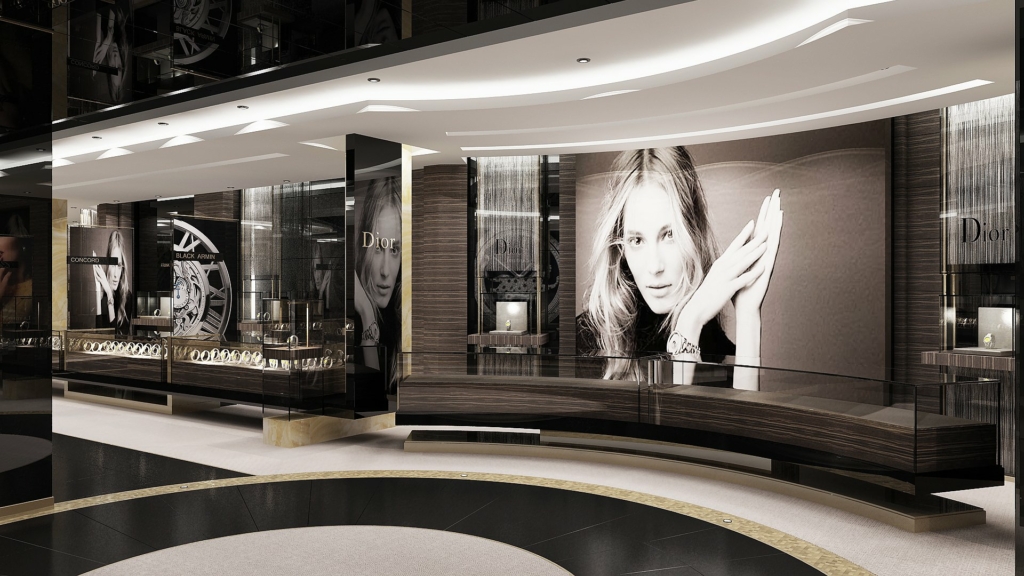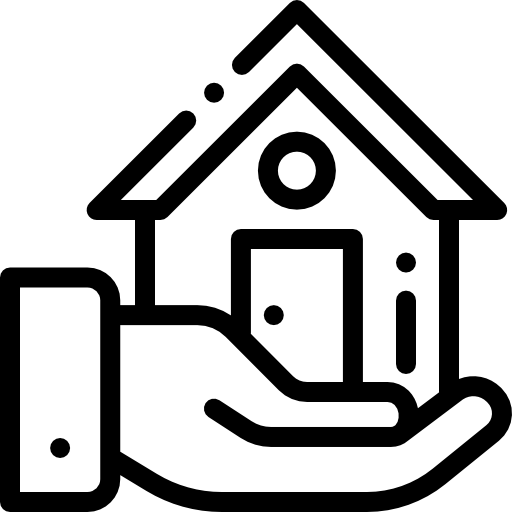Nowadays, physical stores do retain their significance, but the standard of in-store experience is set higher. Intentional design brands attract attention, draw customers to stay, and convert more visits into sales. One of the tools that assist design teams, visual merchandisers, and retail managers in achieving those goals is 3D rendering. When it is used properly, it changes ideas into environments that can be subjected to testing, speeds up the decision-making process, and minimizes expensive alterations on-site during fitting.
Why 3D rendering plays a key role in retail design
Retail design is not just about the layout of products; it is also about how the design affects the customer’s multiple senses. No matter how precisely the two-dimensional drawings are, they still cannot give any idea about how a shopping person will be moving, stopping, or even noticing a display.
A render is a visual that resembles exactly what a real customer will see; it communicates the tone, size, and material of the product in one image, and it lessens the iterations around stakeholders. For stores that need to open fast or to deploy their format over a wide area, rendering gives the benefit of being clear rather than guessing.
Five direct ways retail 3D rendering increases sales
1. Product placement done better, quicker:
A very close-to-reality image can aid the team in trying out a number of different display spots and doing a comparison of how visible they are from the most important angles of approach. By creating sightlines and dwell zones, the merchandisers can place the high-margin products at spots where they will get noticed, rather than just depending on their intuition.
2. Improved customer flow and dwell time
Renders are a great way to see the bottlenecks clearly before any construction takes place. When the flow is good, the customers look around with less stress; thus, the likelihood of more buying is increased. Small layout changes tested in a virtual model often yield measurable uplifts in average basket value.
3. Stronger launch campaigns and imagery
High-quality 3D store visualization produces photography-grade images for ads, social media, and e-commerce listings long before the physical store exists. That means marketing can run pre-launch campaigns that convert interest into foot traffic on opening day.
4. Reduced build and rework costs
Changes made on-site are expensive and slow. By validating fixtures, lighting, and finishes in renderings, teams catch conflicts early. That reduces last-minute orders, contractor delays, and costly rework, which all protect margins.
5. Faster rollouts and consistent branding
When a retailer scales to multiple stores, a centralized 3D model store library of fixtures, lighting rigs, and material palettes ensures each location aligns with the brand. Deployments are faster because regional teams reuse validated assets.
How to use 3D visualization in the retail design workflow
Start with measurable questions. Do you want to increase basket value, test a new checkout layout, or design an experiential zone? The small number of hypotheses will guide what to model.
Next, provide the design team with accurate inputs, including floor plans, ceiling heights, and the exact fixture catalogue. Good retail 3D rendering begins with geometry that represents the intended build; otherwise, time is spent fixing mismatches.
Create a set of staged deliverables.
Early, low-fidelity renders allow rapid feedback. Follow those with a polished, photorealistic pass for stakeholder sign-off and marketing assets.
For flagship launches, add animated walkthroughs or interactive panoramas so buyers and the executive team can experience the space remotely.
Finally, integrate analytics after opening. Use heatmap comparisons between predicted dwell zones from renders and real-world footfall data, then use the findings to refine future layouts.
Practical production choices that control cost without lowering impact
Not all visual assets need the same level of detail. Use this tiered approach.
- Concept visuals, quick and lower fidelity, to align stakeholders.
- Market-ready stills, high fidelity, for press and ads.
- Interactive panoramas or short animations for VIP previews and investor presentations.
- You can save modeling hours by building a central asset library, the 3D model store mentioned earlier, where standard fixtures and furniture are reusable. This reduces per-project costs and shortens turnaround times.
Lighting and material matter more than you think
Lighting defines mood and product perception. Accurate daylight studies show how natural light affects product colors at different times of day. Material fidelity affects perceived quality, which in turn affects price perception.
Small improvements in how a textile or metal reflects light can change purchase intent for higher-ticket items, so invest in look development for key product zones.
Using interactive outputs to test merchandising hypotheses
Interactive tools let teams run A/B-style experiments without moving physical stock. For example, compare two fixture heights, or test multiple focal points for seasonal displays. When coupled with a simple online survey of target customers, these experiments provide quick directional insights, and they reduce the risk of a full store refit based on a single opinion.
Tracking Metrics to Demonstrate Return on Investment
In other words, it would be imperative for the organization to measure the ultimate impact and not just the activities. Useful KPIs include:
- Conversion rate before and after layout changes
- Average transaction value by zone
- Dwell time at promoted displays
- Rate of stock movement for featured SKUsReduction in time and cost for post-fit corrections
- Compare stores that piloted changes using renders against control locations. Even modest improvements in conversion or dwell time typically justify the cost of retail 3D rendering when multiplied across seasonal cycles and multiple locations.
How to choose a vendor for retail-specific visualization
A vendor that understands retail will ask about merchandising strategy, brand cadence, and rollout plans, not only about pixels and polygons. When evaluating providers, request these items:
- Past work in retail, with full project sets rather than single hero images 3D model store library approach for fixtures and props
- Ability to produce interactive panoramas and animated walkthroughs
- Clear revision policies and a staged delivery plan, Licensing terms that allow marketing use across channels
- A small test job, focused on one high-traffic zone, is a low-risk way to verify skills, timelines, and the vendor’s grasp of retail metrics.
Common pitfalls and how to avoid them
Do not overdesign; excessive visuals can not only confuse the product but also lead to improper fixture selection.
- Sticking to merchandising logic will help in making better design decisions.
- Do not make your visual direction too strict too soon.
- Consider the very first pictures as experiments, not as decisions.
- On-site trials and inputs from customers at the very start should have an impact on the layout that is to be used in the end.
- Ensure legal and safety checks run in parallel.
- Visual approvals should not replace code, structural, or accessibility reviews.
Examples of retail uses beyond the shop floor
- E-commerce product pages use rendered lifestyle scenes to reduce return rates.
- Training modules for store staff using interactive panoramas of planograms.
- Investor decks that include animated store tours to explain rollouts.
- Pop-up planning, where a render helps decide the optimal footprint and customer flow.
- These applications increase the utility of the initial investment because the assets serve multiple teams.
Conclusion
3D rendering and retail 3D rendering are tools that move design from opinion into a tested choice. They let teams optimize layouts, improve merchandising, and produce campaign-ready imagery before contractors arrive. When a planned store uses 3D store visualization to test hypotheses, retail leaders reduce waste, speed openings, and increase the chance that customers will stay longer and spend more.
If you are planning a store launch or a portfolio rollout in Dubai, Limina Studios provides retail visualization, 3D rendering, and 3D store visualization services. We can help build a reusable 3D model store asset library, produce interactive panoramas for marketing, and align visual outputs with commercial KPIs, so you get visuals that support sales from day one.






















