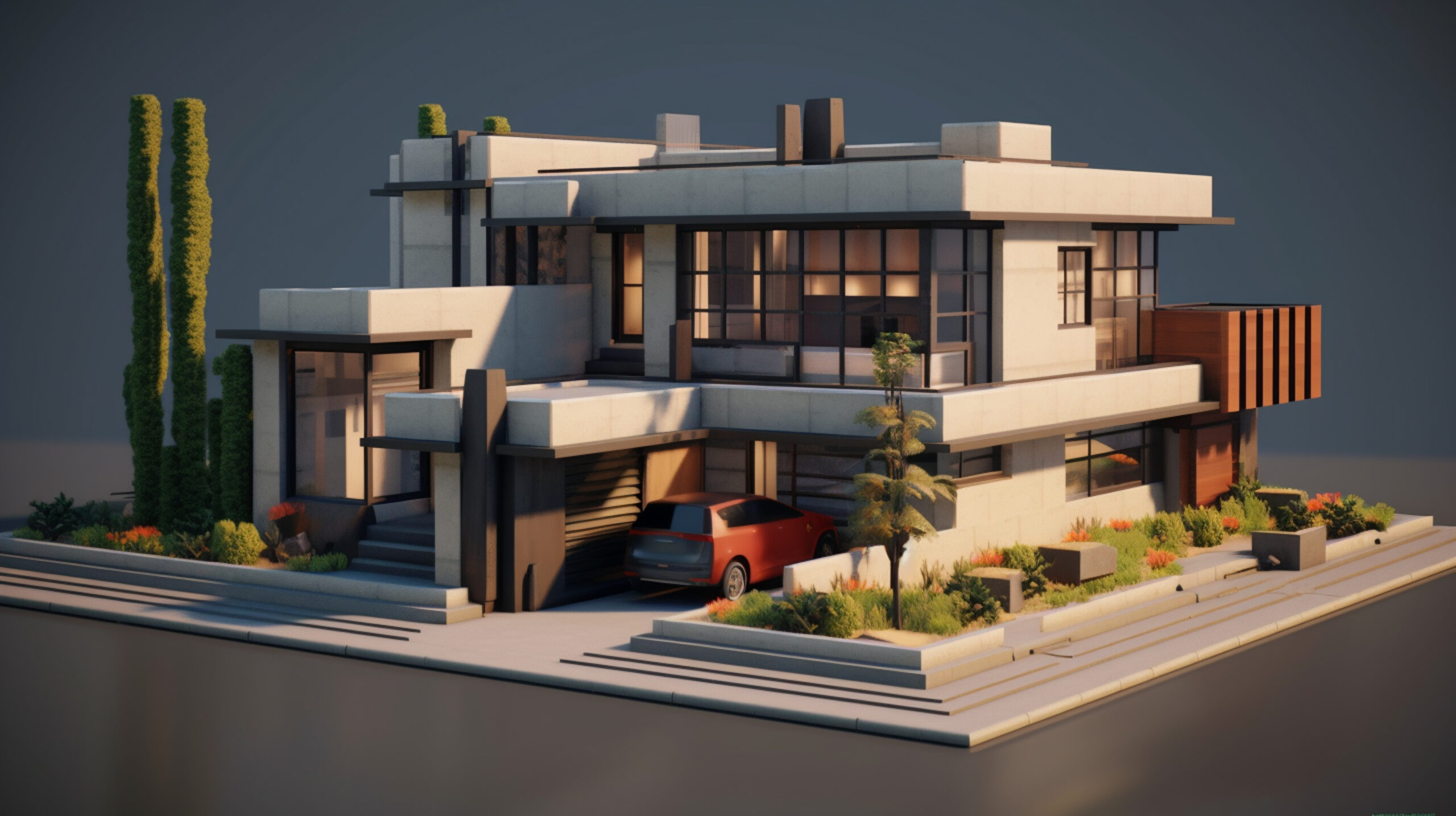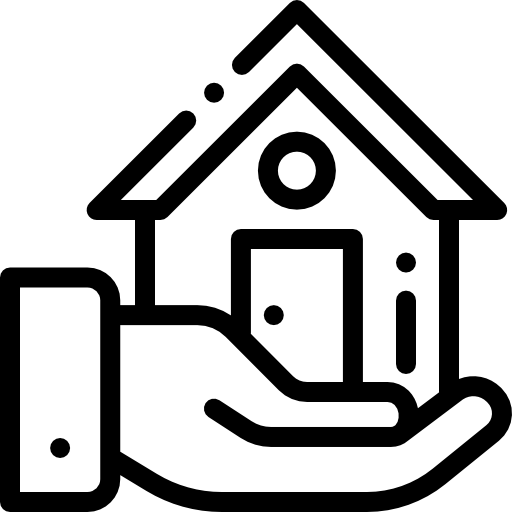3D Architectural Rendering is a process that creates photorealistic, computer-generated images from an architectural design. It bridges the gap between an initial design and a finished construction by visualizing the structure in a three-dimensional spatial context.
In addition to a regular sketch or blueprint, 3D rendering entails highly detailed images showing textures, lighting, and material use, even the overall layout. The detalization enables clients and stakeholders to better interact with the design.
The Importance of 3-D Visualization in Architecture:
3D visualization is an inseparable part of modern architectural design. This helps the architect present their ideas more elucidated, where minute details can easily go unseen in a 2D drawing. The following points outline its importance:
1. Improved Communication
3D Visualization allows architects to convey better ideas. Photo-realistic images like these help clients to perceive complicated designs easily.
2. Exact Representation
3D Architectural Rendering brings together quite a few details: lighting, materiality, and furniture layout. That level of accuracy ensures everyone involved with the project has one single vision.
3. Accelerated Decision-making
Clients can visualize potential changes before construction begins. This eliminates ambiguity and speeds up the approval process.
4. Financial Savings
Spotting design flaws early through 3D visualization reduces costly revisions during construction.
Types of 3D Architectural Rendering
Architectural renderings come in many forms, depending on the project type.
1. Interior Visualization
This would involve the generation of photo-realistic views of interior spaces illustrating furniture, fixtures, lighting, and color schemes. It commonly helps interior designers to finalize the layout and aesthetic appearance.
2. Exterior Rendering
Exterior renderings illustrate the façade, landscape, and surroundings of a structure. These are key in communicating residential and commercial projects.
3. 360-degree Rendering
360-degree renderings let customers virtually walk through the properties and understand the full sense of space.
4. Aerial Perspectives
These renderings offer an overview of the project, which is best when working on large-scale developments or urban projects.
Applications of 3-Dimensional Architectural Visualization
Creating good-quality 3D architectural rendering requires advanced software. Some of the most used ones are:
- AutoDesk 3ds Max is renowned for its versatility and its powerful rendering capabilities.
- SketchUp is very easy to learn and great for 3D visualization.
- Lumion specializes in rendering the work of photorealism easy.
- V-Ray is mostly used for perfect lighting and texturing.
- Blender is an open-source no-cost program that has professional-level rendering capabilities.
Each tool presents different features, allowing the renderer to make renderings tailored to the needs of the project.
Advantages of 3-Dimensional Architectural Rendering
The broad application of 3D Architectural Rendering is blessed with several advantages:
- Visual Clarity: Realistic renderings accurately indicate the final design with little to no room for misinterpretation.
- Freedom in Design: Three-dimensional models allow for quick changes to be made and permit the architect to test ideas without having to start over.
- Enhanced marketing: A photo-realistic visualization works for property developers as a hot tool to allure prospective buyers.
- Sustainability: Rendering allows designers to test sustainable materials and energy-efficient layouts virtually, reducing environmental impact during construction.
- Time Efficiency: The capability to create complex graphics quickly improves project timelines.
Applications of Three-Dimensional Visualization
3D Visualization is used in the following fields:
1. Residential Design
Homebuilders utilize renderings to present custom designs to clients, thereby ensuring that their vision is consistent with the ultimate outcome.
2. Commercial Projects
Three-dimensional visuals are used by retailers and developers of offices to plan functional as well as attractive spaces.
3. Town Planning
City designers use three-dimensional renderings to conceptualize multi-acre projects, parks, highway construction, and public building design.
4. Marketing and Real Estate
The highest-quality three-dimensional views dazzle prospective buyers with property displays in the best possible light.
5. Virtual Reality Integration
Mix 3D visualization with virtual reality, and some pretty neat, immersive experiences are born, letting clients have a walkthrough before construction even begins.
Conclusion
3D Architectural Rendering is basically innovating in the process of architectural design, making it more efficient, inclusive of more detail, and aesthetic. Applications of 3D visualization are immense and transformative, from residential interior design to the commercial space’s marketing.
If you’re interested in high-quality rendering services, the excellent 3D Architectural Rendering and 3D Visualization by Limina Studios are prepared according to your needs. Knowledge and experience have honed the ability to bring precision and creativity to presenting your projects.






















