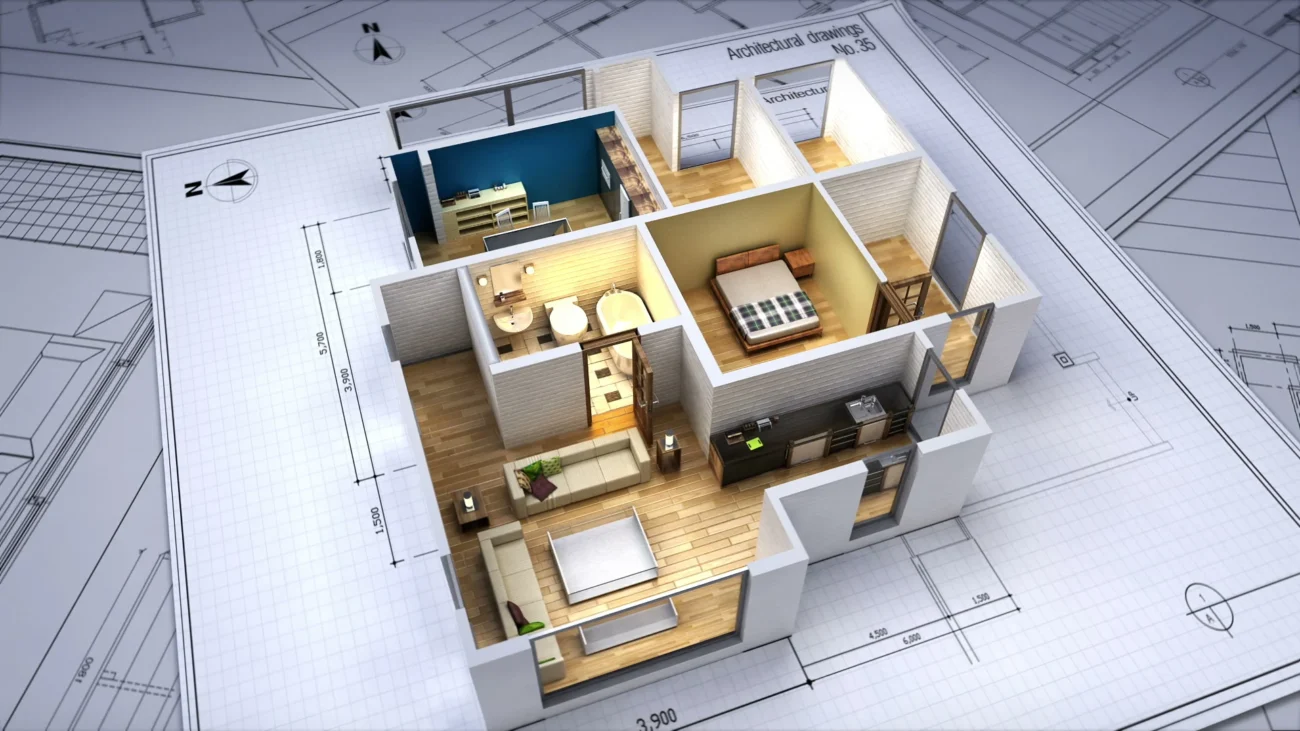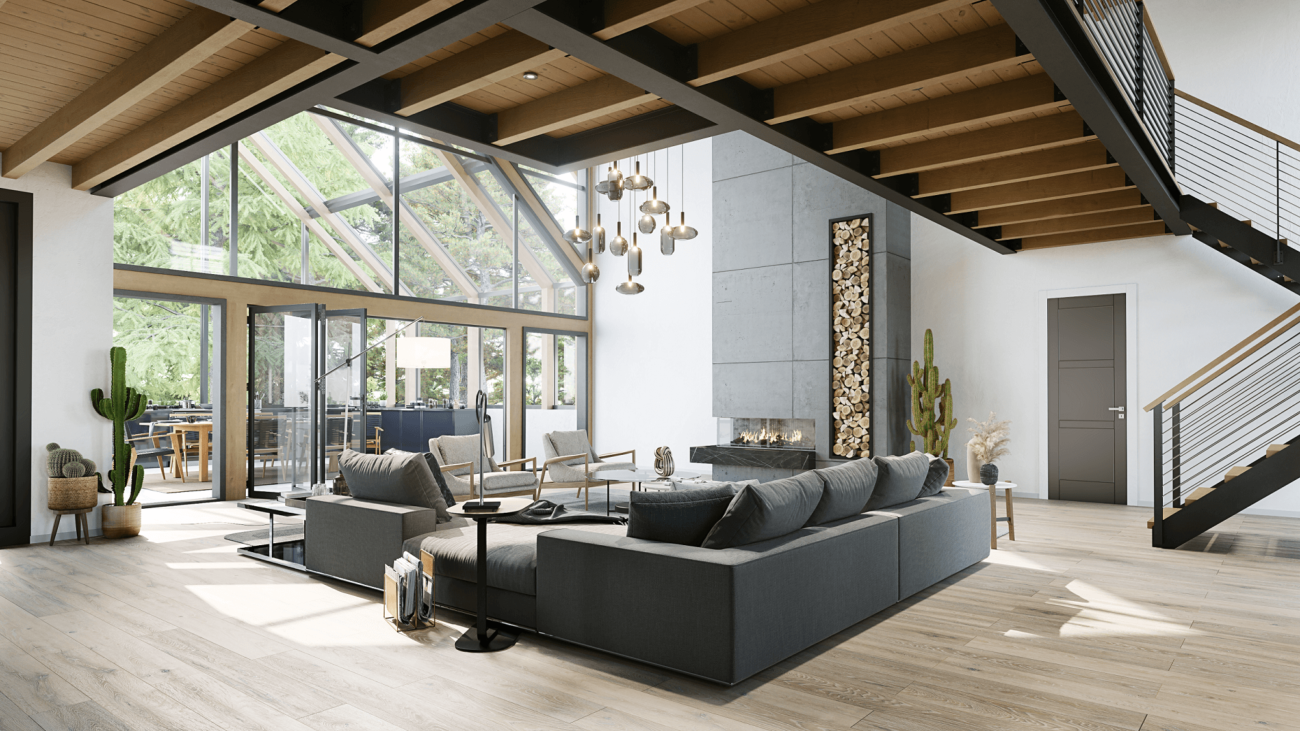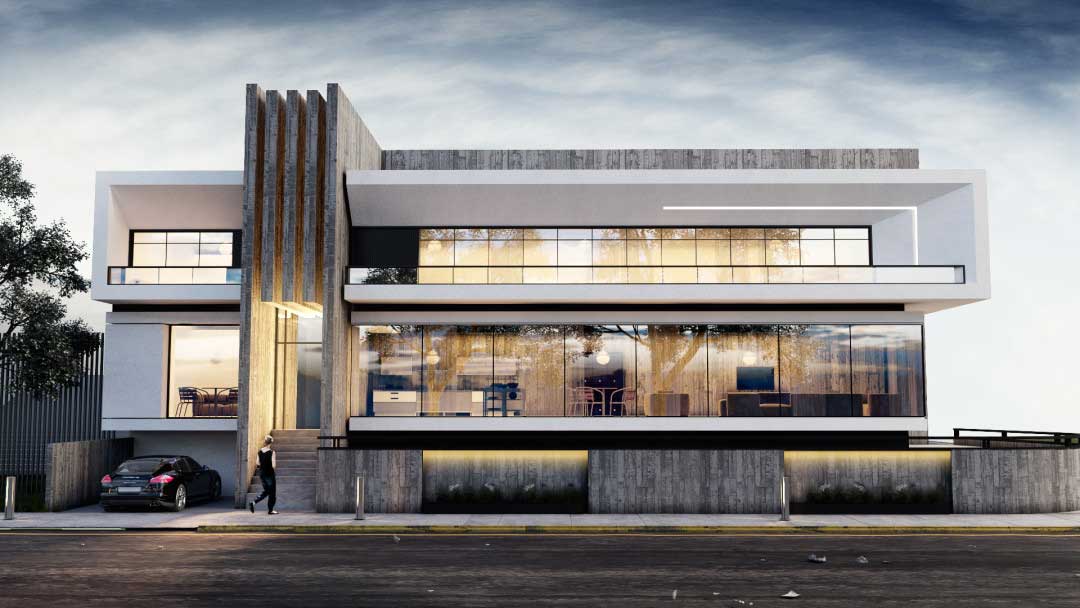3D architectural rendering has changed how we see and present construction designs. Thus enabling us to peep into the future of ongoing projects. The creation of these remarkable digital representations is a complex process that combines artistic skills with a technical approach. At its heart, 3D architectural visualization starts with an accurate 3D model. It is then used to create realistic images of buildings. It is in this way that architects manifest their ideas by going through the intricate stages that lead from conception to visualization.
This may only be achieved when the process of CGI development is understood by architects, clients, and designers themselves. Because it enables effective communication and decision-making throughout the lifecycle of any development project.
What is CGI Architectural Rendering and its Benefits:
CGI architectural rendering is a powerful digital visualization technique. It transforms 2D blueprints into lifelike 3D models.
This process creates photorealistic images of buildings before construction begins. Architects and designers use specialized software to craft these detailed renderings.
There are many advantages of CGI architectural rendering, such as:
- Better customer relations
- Quicker design modifications
- Inexpensive changes
- More efficient marketing materials
- Further comprehension of space
The final product visualizes through these renderings, which accurately show materials, lighting, and landscapes. With CGI, virtual walkthroughs can be conducted as well as different versions of designs that may be considered. This cuts the barrier between reality and architectural imagination. For modern design and construction projects, it is an indispensable tool.
The Key Stages of the 3D Architectural Rendering Process
There are various steps in the 3D architectural rendering process to create a photorealistic image at the end. Let us look at each of these phases in detail.

Information Collection for Projects
This process of creating 3D architectural rendering begins with extensive data collection. Blueprints, site plans, and design briefs are gathered by architects and rendering artists. They have deep discussions with clients about their vision and needs for them to understand better what they want to achieve. This important step sets up an accurate 3D model upon which all other processes will be done.
Simple Creation of the 3D Model
The digital schematic is built by artists in reference to project details using specialized software on 3D modeling systems they possess. A building’s basic structure includes such things as walls, floors, roofs, and major architectural features like the pillars or arches that hold up structures in general terms. According to architects, these models do not fully represent the shape and scale of a building but just give an idea about its appearance from an outside view.
Use of different materials and textures
Once the basic 3D model is finished, it’s time to breathe life into it through the use of materials and textures. The incorporation of finishes is done by artists meticulously over every surface. It might be brick facades, wooden floors, glass windows, or concrete structures. They think about how light reflects off the surfaces, how smooth or rough they are, and whether they can be seen through. This stage significantly improves the realism of the 3D model, making it look like what was meant to be produced.
Light setup
One critical component that contributes to architectural visualization is lighting. Sunlight intensity and color have been adjusted according to geographical location as well as time of day in order for sunlight to match up with exterior illumination requirements.
Interior lighting has to be placed carefully to emphasize essential elements within a room setting; hence, good lighting provides depth, shadows, and an atmosphere that increases realism dramatically while improving emotional impact in renderings.

Adding environmental factors
A building does not exist on its own. In this stage, the surrounding context is added to the 3D model. Landscaping, neighbors’ buildings, and natural features are made by or imported by artists such that the immediate environment appears relevant too rather than just a structure standing alone without any connection with other objects around it.
You can also add people such as pedestrians, vehicles, or furniture for scale purposes so as to create some sense of realness in their artworks, especially when depicting scenes from everyday life (urban scenes). This move helps viewers see where the building belongs within its actual surroundings.
Rendering and post-processing
The last stage changes the 3D model into a photorealistic 2D image. Strong computers process data such as geometry, textures, lighting, and environment. It can take hours to render complex scenes during this phase. In post-processing, artists refine images by adjusting color settings, modifying contrast ratios, or applying slight visual embellishments.
In rendering work between the clients and the render team, communication is key across all these phases. Regular check-ins and feedback sessions help to keep architectural rendering in line with the client’s vision. Usually, this involves going through several iterations to reach the final visualization.
Traditional rendering is complemented by advanced technologies like virtual reality (VR) or augmented reality (AR). These tools allow their users to have immersive experiences where they feel like they are “walking through” the 3D model in a virtual environment.
Conclusion
In conclusion, 3D architectural rendering is a game changer in how we see building projects via converting 2D blueprints into realistic 3D models. With this regard, the process contains several stages that include data collection, making up basic 3D models, implementing materials, lighting setup, putting environmental factors, and rendering. These provide photorealistic images that enable better visualization and decision-making.
To take your project to another level with fantastic 3D renderings, Limina Studios offers professional CGI services in Dubai that can materialize your architectural visions.






















