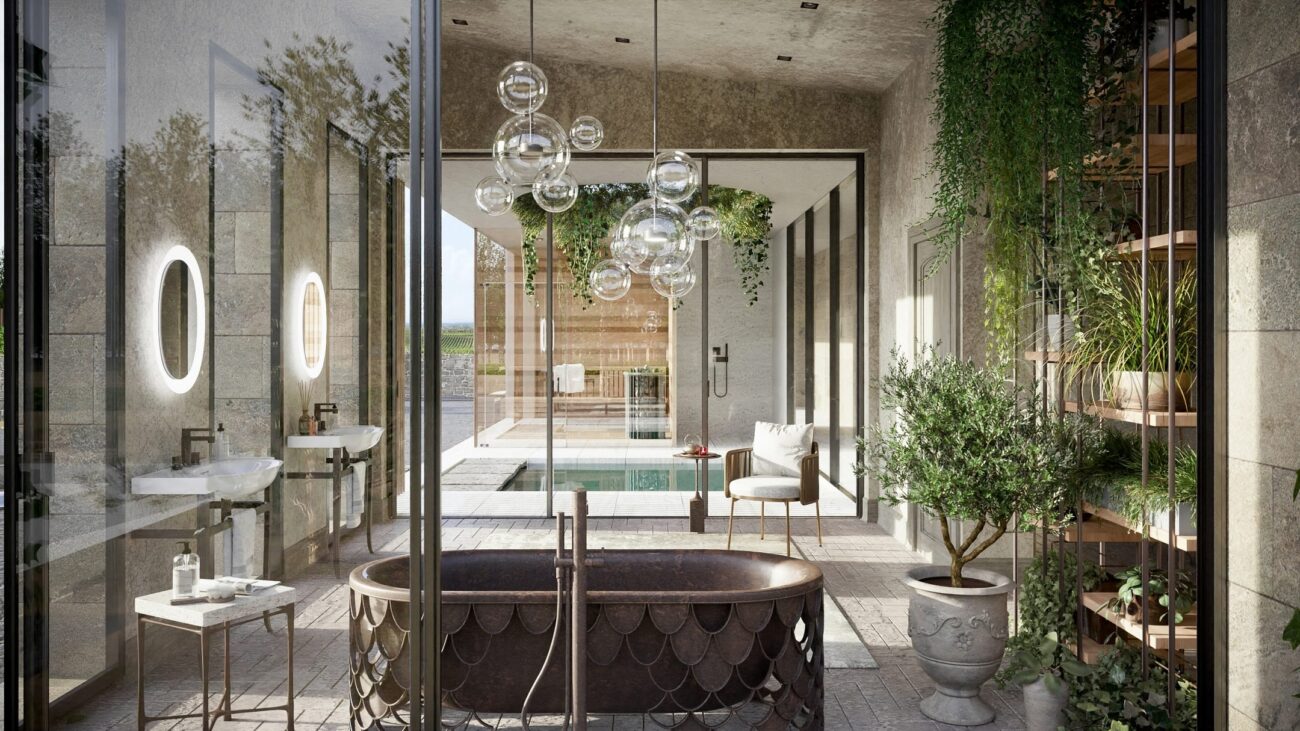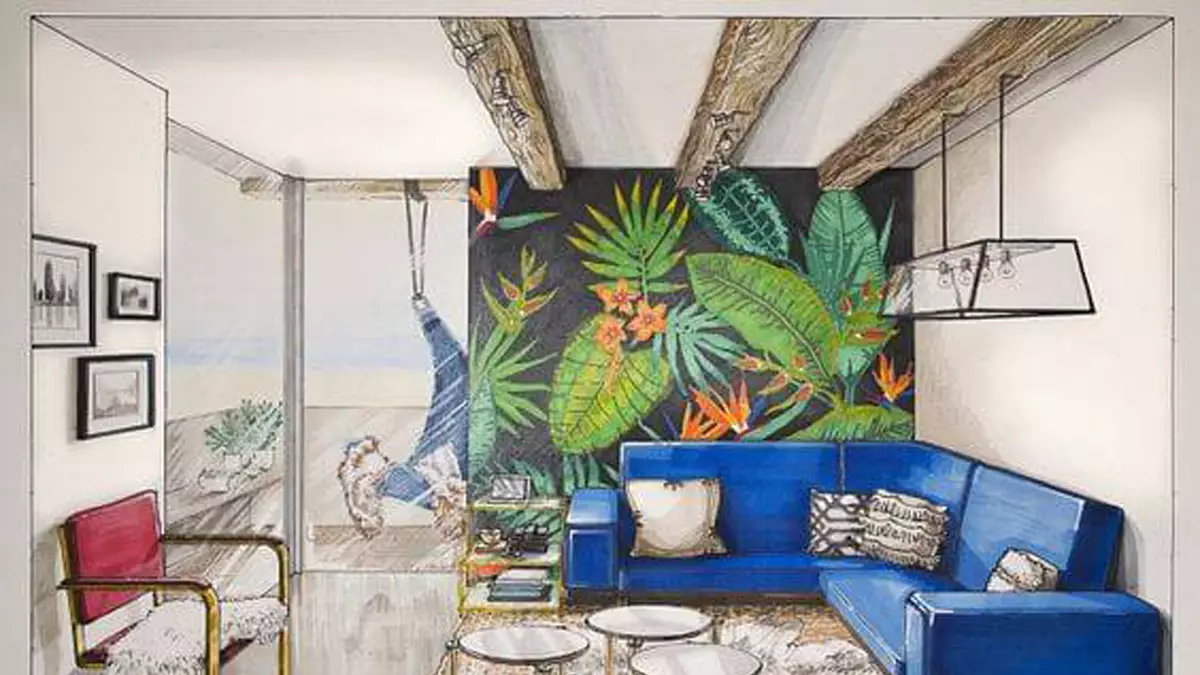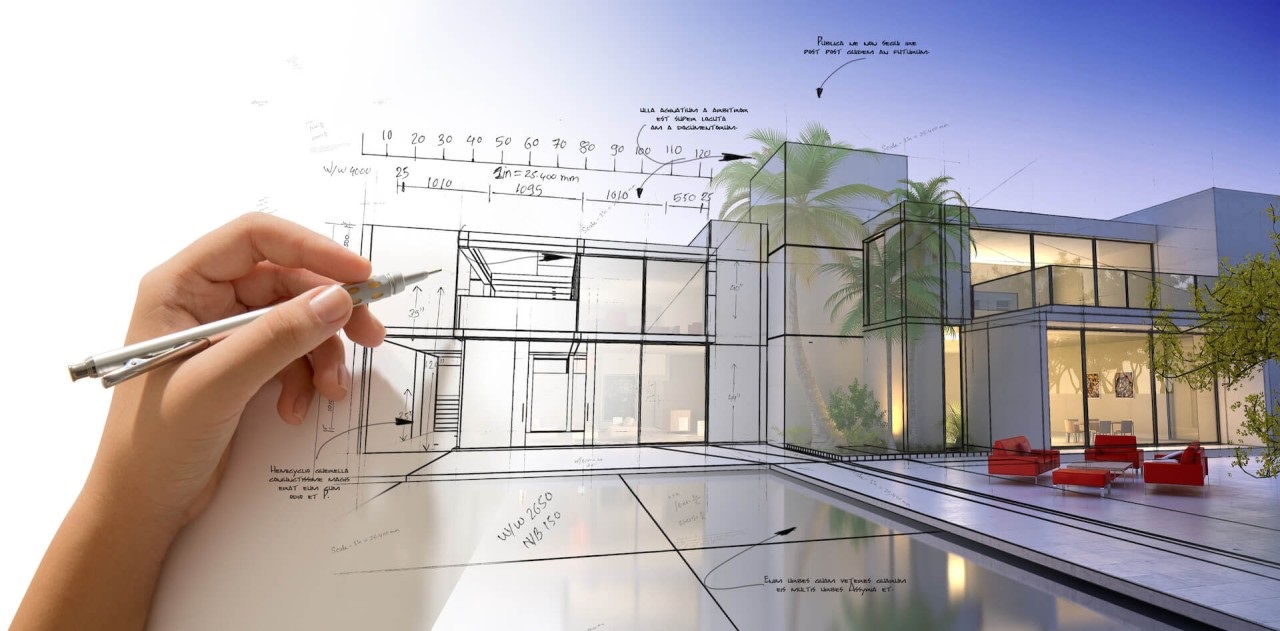3D architectural interior rendering changes the game of interior aesthetics. It has some of the most detailed and realistic design presentations available or emerging anywhere. This wonder tool can encompass your innovation with state-of-the-art technology. It converts ideas into a visually appealing experience.
Design professionals can now accommodate everyone with 3D interior visualization. It is used primarily by architects, designers, and real estate professionals. It boosts client service efficiency. Having this approach makes the design process smoother.
This blog post serves as a guide to 3D architectural interior rendering. The insights will be relevant for both experienced professionals and the new ones on the block.
What is 3D Architectural Interior Rendering and Why Does It Matter?
3D architectural interior rendering is a digital process used to create realistic 3D images of indoor spaces, known as interior rendering. It turns 2D plans into rich, photo-realistic images. It is, in fact, one of the critical skill sets associated with modern design and even architecture.
Taking the visual concepts of a 3D interior visualization to be used for building. This flexibility helps designers try different layouts, colors, and materials without a hitch. Their clients can now see and feel their future spaces virtually rough these renderings, which accurately show materials, lighting, and landscapes. With CGI, virtual walkthroughs can be conducted as well as different versions of designs that may be considered. This cuts the barrier between reality and architectural imagination. For modern design and construction projects, it is an indispensable tool.

What makes 3D architectural interior rendering important?
- Clearer communication with designers and clients
- Reduces development time and cost by catching design mistakes sooner rather than later.
- It facilitates more informed decision-making during the design phase.
- As a marketing tool for real estate, it is very strong.
Types of 3D Architectural Interior Rendering
There are multiple types of 3D architectural renderings serving different needs and purposes.
- Photorealistic Rendering: A rendering technique that replicates realism into 3D images to create more photo-real visuals, especially fine details and lighting
- Conceptual Rendering: Simple forms and basic textures are applied to communicate the design idea.
- Virtual Staging: Places furniture and home decor in images of real estate properties.
- Panoramic Rendering: For virtual tours of interior spaces, it gives a 360° view.
- Animate rendering: Produces animated walkthroughs to display the flow of space.
Benefits of Using 3D Architectural Interior Rendering
3D interior visualization can assist clients in pre-visualizing spaces before they are even constructed at the site. This minimizes both errors and the time needed, which in turn saves money for workers. Well-informed neutrals can guide you in making design decisions.
Applications of 3D Interior Visualization
It has a strong base in real estate agents marketing properties. Designers and architects show it off with their work. Homeowners typically use it to plan renovations.
How Does 3D Architectural Interior Rendering Work?
3D architectural interior rendering is critical in contemporary design to turn ideas into beautiful visuals. Knowing how it operates can help you understand its worth.
Step 1: Requirement Collection
It starts with ideation—gathering requirements. They gather floor plans, sketches, and ideas. The following phase is essential to getting a real 3D view of the interior. From the dimensions of a room to furniture placement, every minuscule detail counts.
Step 2: Wireframe Model Community
Designers then create a wire-frame model. That said, a digital skeleton to space. This is the base mesh for any 3D architectural interior rendering. The model consists of walls, doors, windows and other structural components.
Step 3: Applying Textures and Materials
Once you have the wireframe, texturing and materials are applied. Realistic textures are applied to surfaces by a designer. This is an important step in order to make your interior rendering more realistic.
Step 4: Lights and Shadows
The model appears, as seen when it is lit up. Natural light and artificial light lock designers’ shadows for realism. In the image, you will notice that 3D interior visualization is rendered well by using proper lighting.
Step 5: Rendering the Scene
Rendering is the process of turning that model into an end image. This approach utilizes the strongest software and hardware. Depending on how complex, this can take minutes to hours.
Step 6: Post-Processing
Post-processing is the icing on top of your cake. They change the colors, contrast, and brightness of images. This process erases flaws and adds details. This is above the stage where we should make sure that all our interior rendering looks clean and professional.

Tools and software
Many 3D interior rendering software programs help with the visualization of design. Common examples are AutoCAD, SketchUp, and 3D Max. They provide some advanced functionalities for accurate rendering.
SketchUp is really user-friendly and great for quick design optimizations. You can generate realistic renderings in 3D Max, complete with high-quality textures and lighting effects. Blender and Revit are also examples of tools that support high-complexity projects; therefore, having different tools according to the level of detail in the design is vital.
Conclusion
By providing a very detailed and realistic presentation, 3D architectural interior rendering revolutionizes the way that we design interiors. It converts those ideas into a visually stunning experience that enables better client communication and decision-making. Advanced tools like AutoCAD and SketchUp help to make the design process smoother.
Limina Studios can provide you with the best 3D interior visualization services for those in Dubai. They make sure your designs are executed accurately and creatively. You can visualize your project with Limina Studios and discover the future of interior design.























